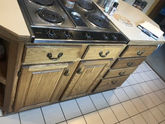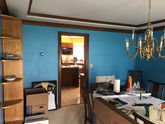

Kitchen Remodel in Dublin, OH 43016
KITCHEN – FIRST FLOOR REMODEL
“We are really happy with the outcome. The transformation is remarkable and the kitchen functions much better. It’s a beautiful space. “
– Jim & Mary Jo E.

The Project Details
PROBLEM:
SOLUTION:
This customer’s house was dated, dark, and old, but it had great bones to build on. Their dining room was rarely used, and the cabinets in both the kitchen and laundry room were worn and scratched. Their drawers were also in the same shape as the cabinets, being hard to open and no soft close. Finally, the kitchen had many angled walls which made convenient storage a challenge. The customer wanted to update this layout by merging the kitchen with the dining room and expanding the hardwood into the family room, making an open layout with convenient storage.
We started by opening the wall between the dining room and the kitchen by using a structural beam. In the kitchen, those angled walls that were not needed were removed along with the soffits. New flooring was incorporated into the old flooring to provide a seamless look throughout the redesigned kitchen and family room. With convenient storage integrated into the design, all new custom cabinets were fabricated and installed just for the new space. Finally, quartz countertops and subway tiles were installed to bring the space together for a modern and sophisticated look.




































