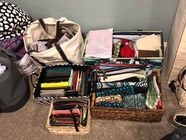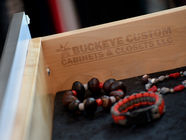

Master Dressing Room
IN DUBLIN, OH 43017
““We had a positive experience with a Buckeye Custom Cabinets and Closets and would recommend them to potential clients. Our closet turned out beautifully and the quality and detail of the work was exceptional. Everyone on the team was friendly and easy to work with. Our project was accomplished in a timely manner and at essentially the same price as initially estimated. Kathy and her team were always reachable and approachable, which made the project less stressful. We are even contracting them for other home projects!”

The Project Details
PROBLEM:
SOLUTION:
The existing master bedroom had a cathedral ceiling between the bedroom and the master bath. Since the wall separating the two areas was only 8′ tall, the bathroom light illuminated the bedroom whenever someone went into the bathroom area. Therefore, during the night or early hours, anyone still in the bedroom asleep would wake up. The master closet entry was also in the master bath, and the entry’s awkward position made the closet narrow and cramped. The master bath had a small shower and a large tub, which was not used. The vanity cabinets were poorly designed and did not allow for adequate storage.
There was a large bonus room off the master bedroom area. The room had good lighting with windows but was hampered by the builder’s poor lighting and carpet. We did a full inventory of the customer’s clothing and storage needs. We designed a space to allow her to see her wardrobe and individual areas for purses, shoes, jewelry, various hanging needs, and ample shelving for folded items. Also, we upgraded the lighting in the space with decorative overhead and pendant lighting. Next to go was the carpet, and new hardwood flooring installed, allowing for easier floor care maintenance. We then tiled one of the walls, and glass shelving was installed so the customer could use that area for decorative items to personalize the space. Finally, a lighted cabinet was also included allowing the customer to decorate with illuminated family photos and special personal mementos.






























